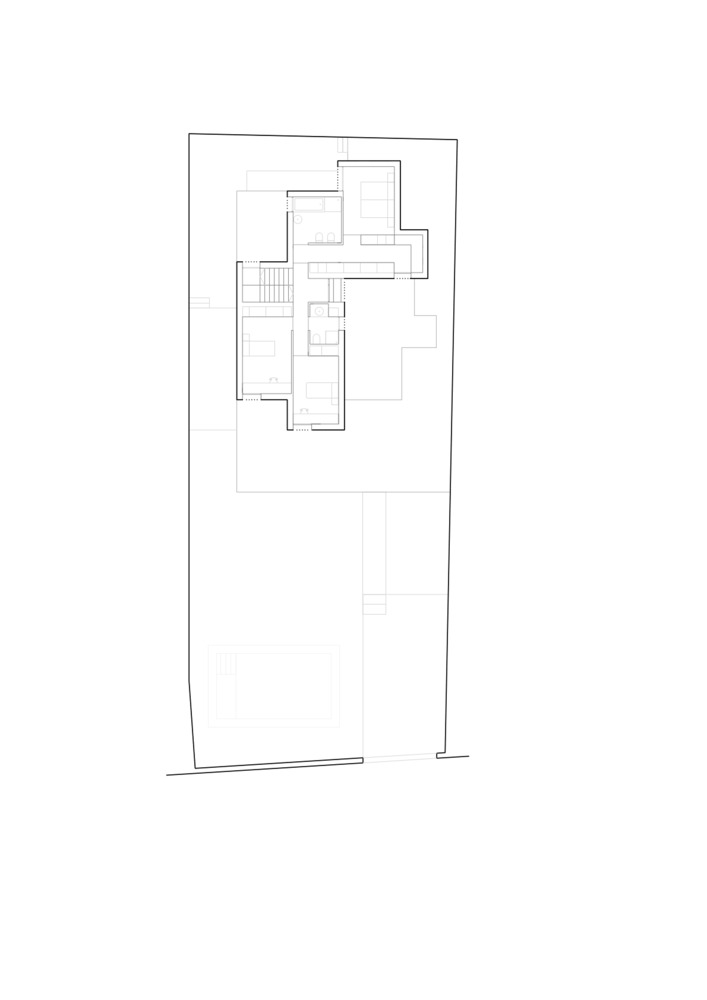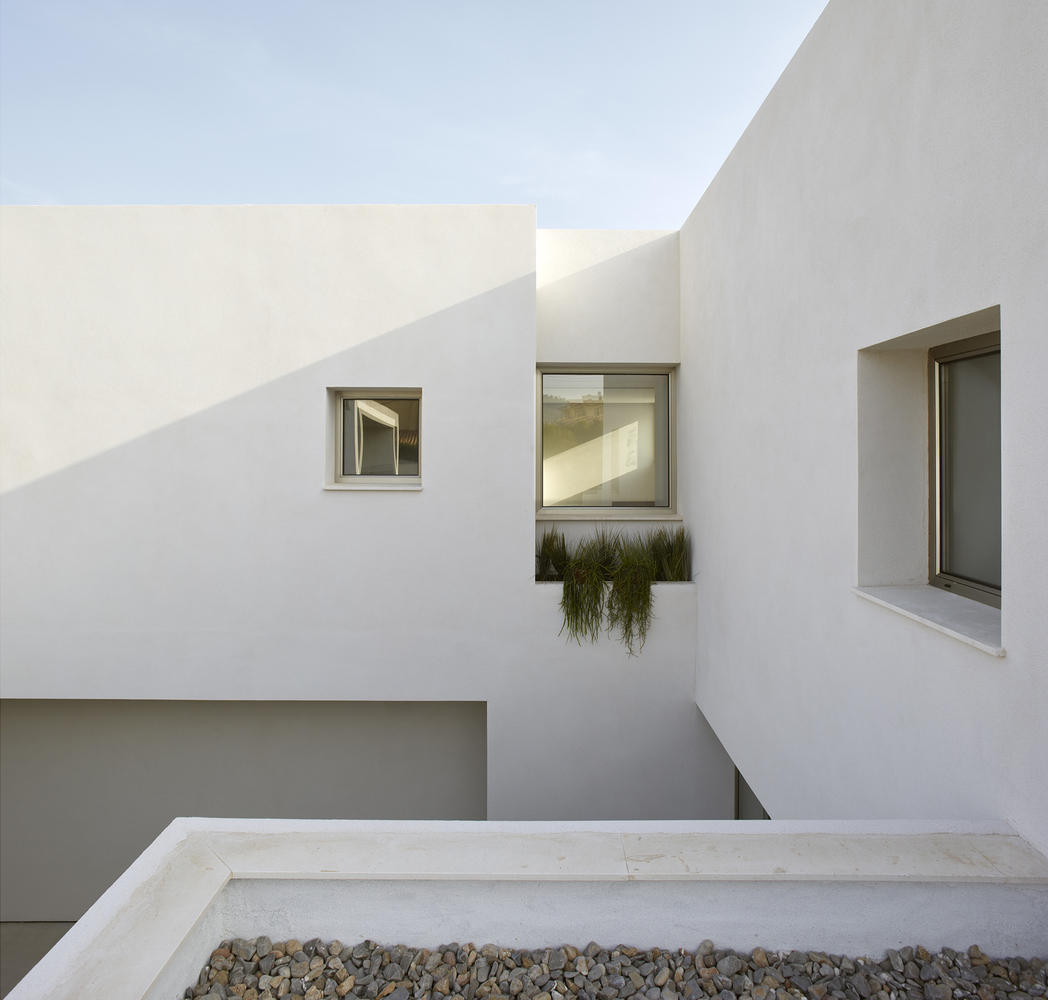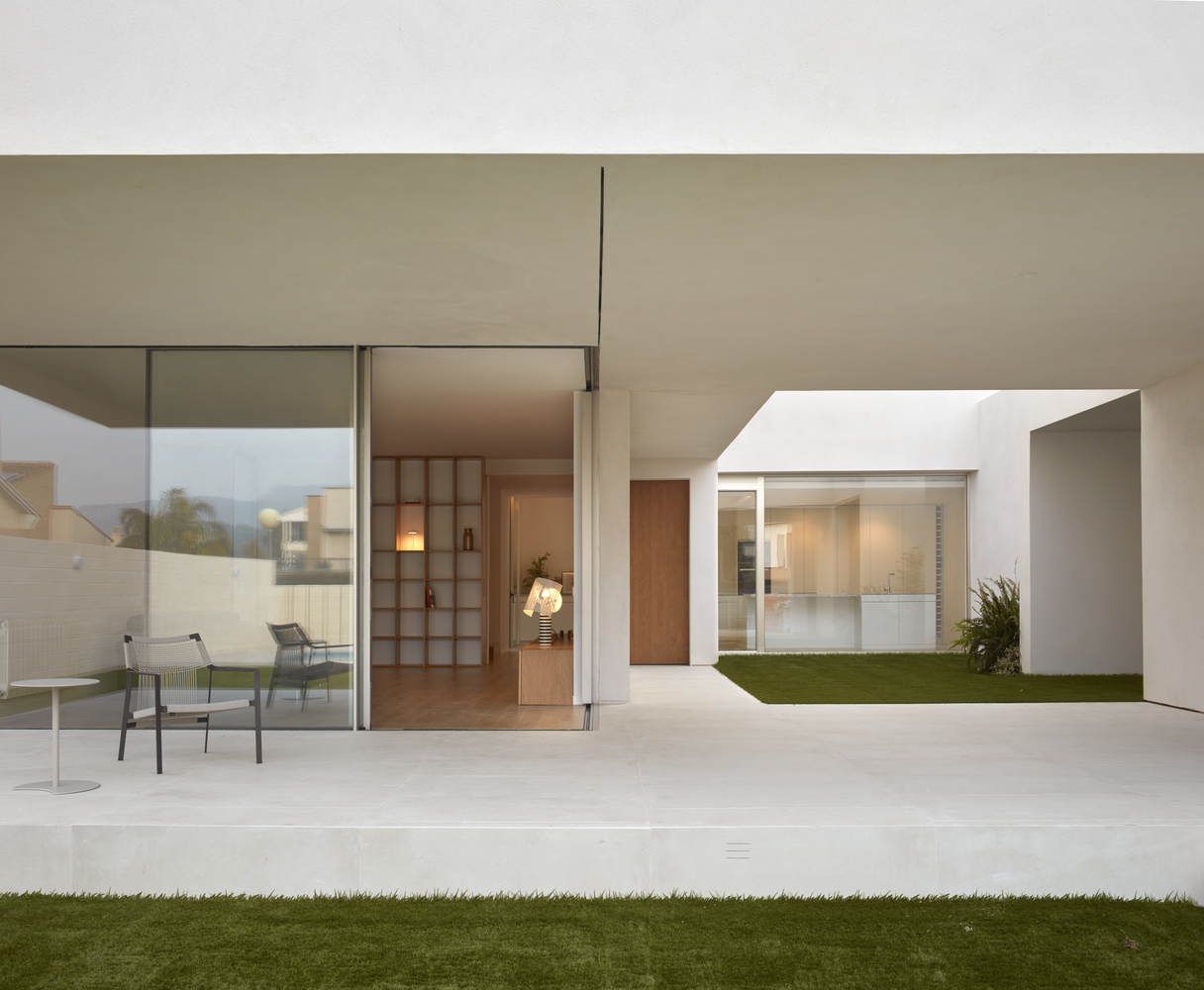


이 프로젝트는 경계 중 하나에 연결된 집을 찾을 수 있는 도시 특이성으로 시작한다. 제안의 이행은 이미 이웃의 위치를 알고 있다는 이점으로부터 시작되어 보다 명확한 견해와 보다 유동적인 환기를 달성하기 위해 반대편에 배치되어 있다.
거리에서 콘크리트 블록으로 덮인 방벽이 내부를 은밀하게 감싸고 집을 형성하는 흰색 볼륨의 흔적을 시각화할 수 있다.
객실마다 의미를 부여하는 테라스를 수용할 수 있도록 1층 공간이 변형됐다. 이 파티오는 주간 구역이 위치한 1층에서 활동의 중심이자 분절기 역할을 합니다. 뿐만 아니라, 전면 길이를 극대화하여 외부와의 관계를 확장함으로써 기존의 한계를 극복하고 새로운 연결고리를 구축할 수 있습니다. 내외부 간의 연속적인 전환으로 플롯 주변의 유체 이동이 가능하며, 보이드와 조각된 차체 사이의 매력적인 관계를 통해 주택의 외부 및 내부 공간의 규모를 줄일 수 있습니다.
2층에 위치한 야간공간으로 쾌적한 경로를 조성하고 모든 객실에 가장 적합한 오리엔테이션을 제공합니다.이 집은 전면의 흰색이 내부 참나무 디테일 및 식물의 de Green과 혼합된 볼륨 세트로 인식됩니다.
겉보기에는 불규칙하지만 결정에는 균형이 잡혀 있다.
건축가가 제공한 텍스트에 글쓴이의 의견을 더한 내용입니다.














The project starts with an urban singularity that allows locating the house attached to one of its boundaries. The implementation of the proposal already starts from the advantage of knowing the location of its neighbors and is positioned on its opposite side in order to achieve clearer views and more fluid ventilation.
From the street, a barrier crowned with concrete blocks provides privacy to the interior and allows to visualize the traces of the white volume which shapes the house.
Its footprint on the ground floor is deformed to embrace a patio that gives meaning to each of its rooms. This patio serves as the center and articulator of the activity on the ground floor, in which the day area is located. Besides, it allows maximizing its facade length to extend its relationship with the outside, undoing the traditional limits and thus establishing a new link with it. The successive transitions between interior and exterior allow a fluid movement around the plot and an attractive relationship between the void and the sculpted body, which reduces the scale of the exterior and interior spaces of the house.
The night area is located on the second floor, it aims to create a pleasant route and to take advantage of the most favorable orientations for all the rooms.The house is perceived as a set of volumes where the white of the facade is mixed with the interior oak wood details and with de Green of the vegetation.
An apparently irregular approach but balanced in its decisions.
Text description provided by the architects.
HORMAestudio | CASA AVM
Carve a volume to define a void. The project starts with an urban singularity that allows locating the house attached to one of its boundaries. The implementation of the proposal already starts from the advantage of knowing the location of its neighbors an
hormaestudio.com
AVM House by Horma
HOUSES•ROCAFORT, SPAIN
Architects: Horma
Area: 2691 ft²
Year: 2021
Photographs: Mariela Apollonio
Manufacturers: Arkoslight, Complementto, Fenollar
Lead Architects: Nacho Juan, Clara Cantó, Jose Iborra
Design Team:Ana Riera, María Mateo, Belén Iglesias, Bárbara Bruschi
'Space Design' 카테고리의 다른 글
| 따로 또 같이, 가벽 아이디어가 돋보이는 펜트하우스 인테리어 (0) | 2021.07.05 |
|---|---|
| 생활방식의 변화, 여백으로 해결한 소형아파트인테리어 (0) | 2021.07.04 |
| 한폭의 그림처럼. 집을 도화지 삼아 꾸민 소형아파트인테리어 (0) | 2021.07.03 |
| 쉐어하우스 (0) | 2021.07.02 |
| 자취인들의 로망, 꾸안꾸 복층원룸인테리어 (0) | 2021.07.02 |



